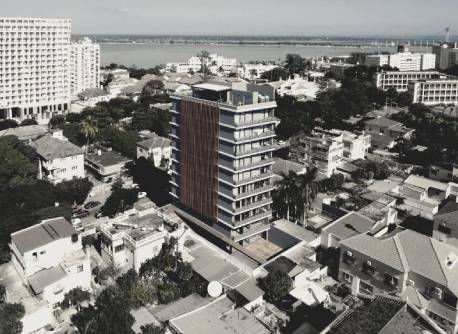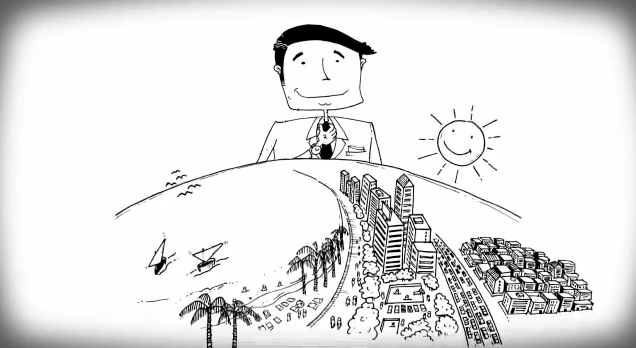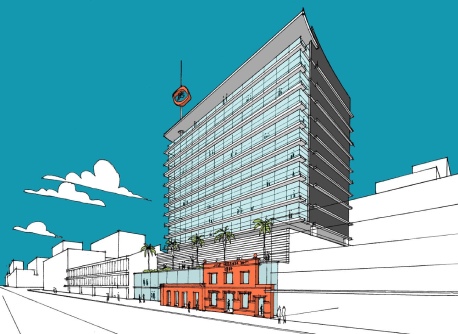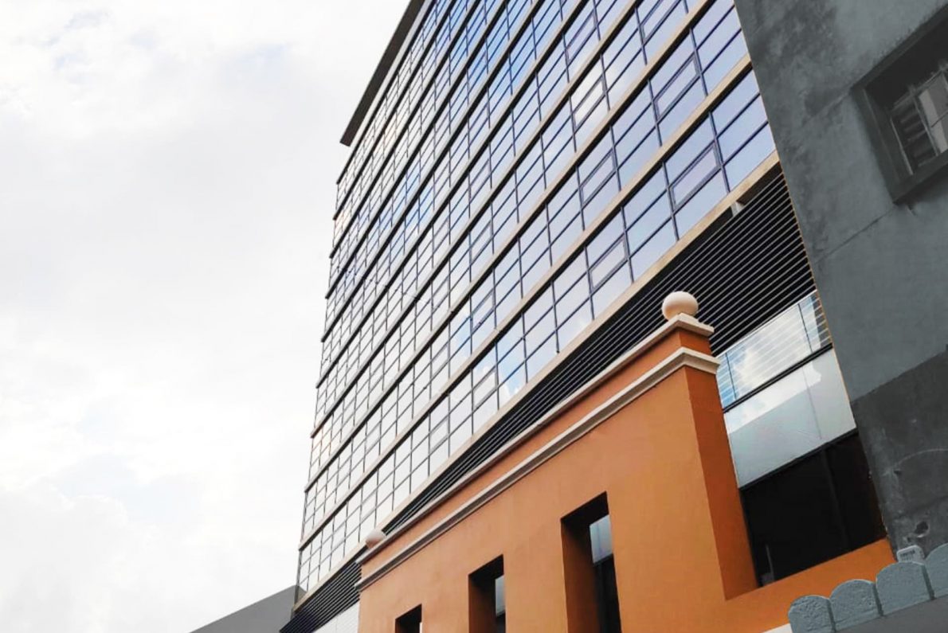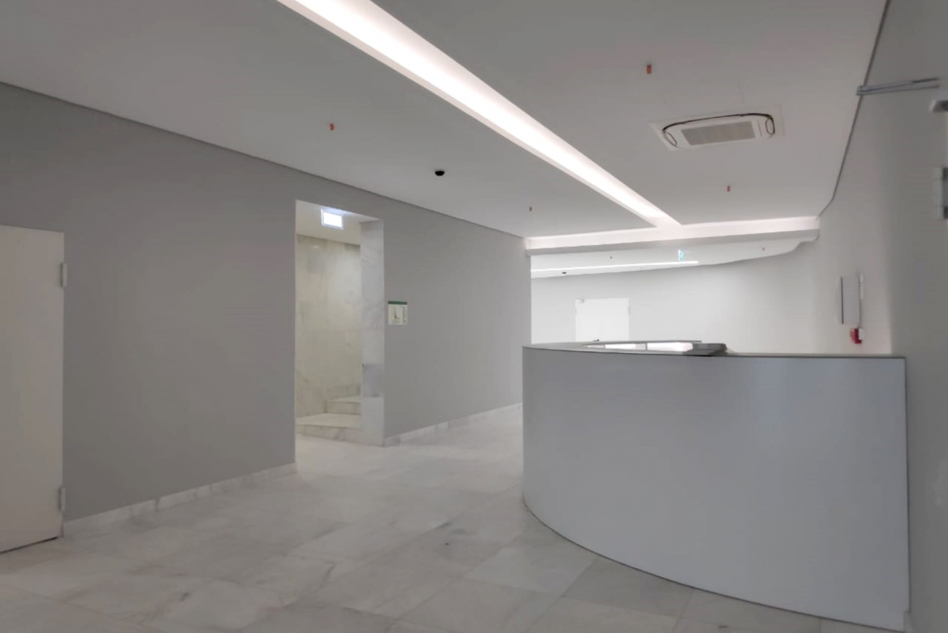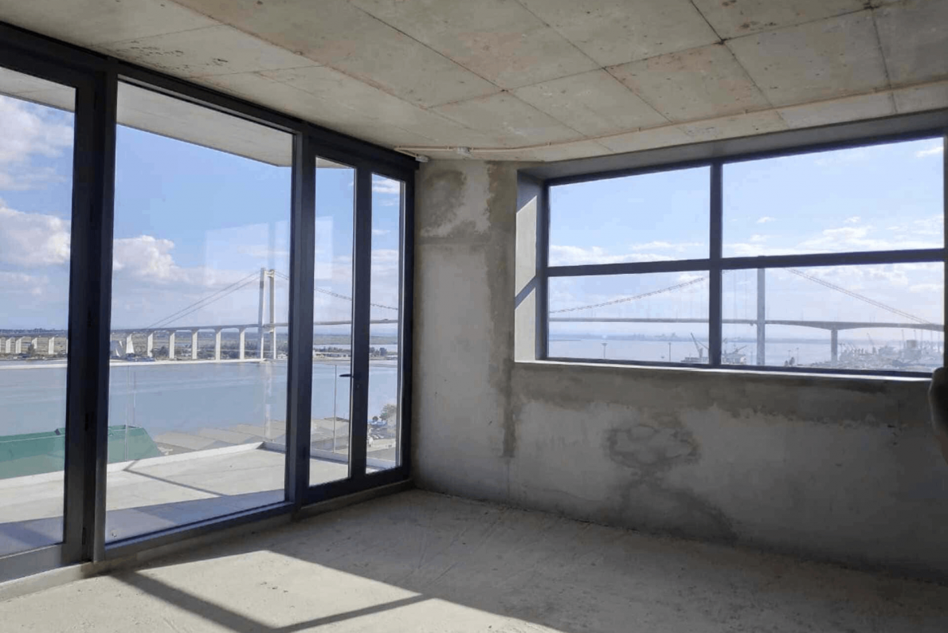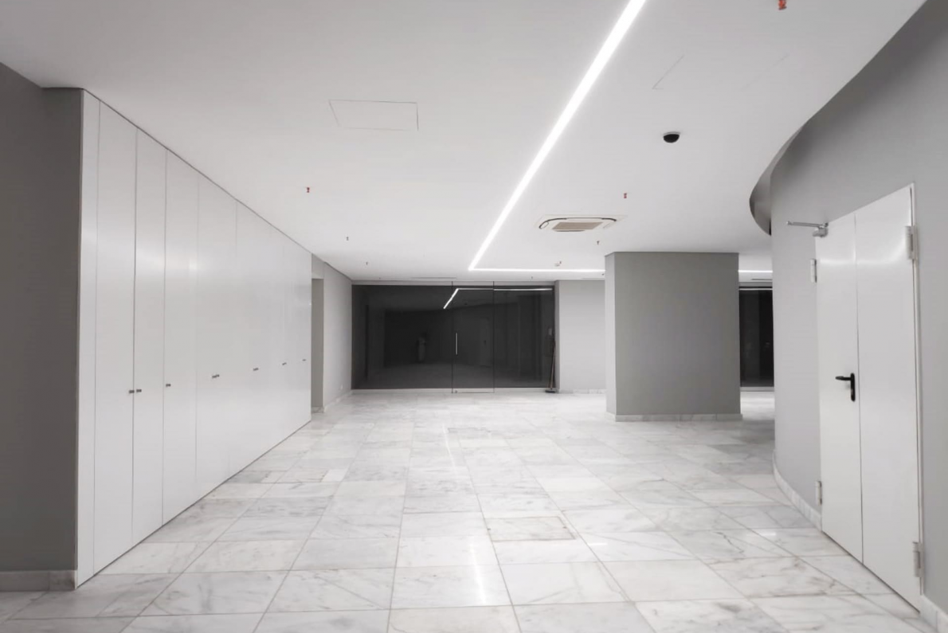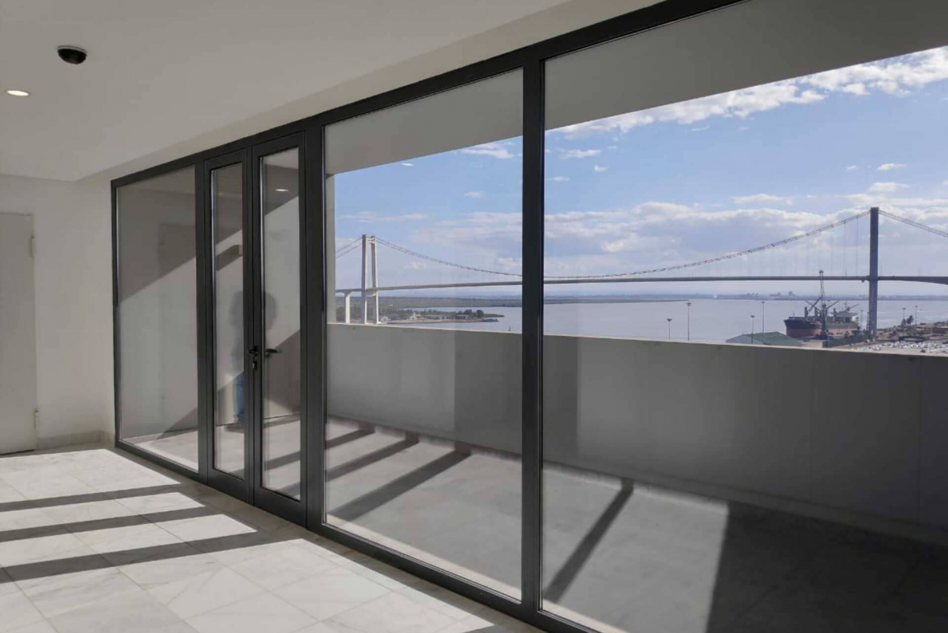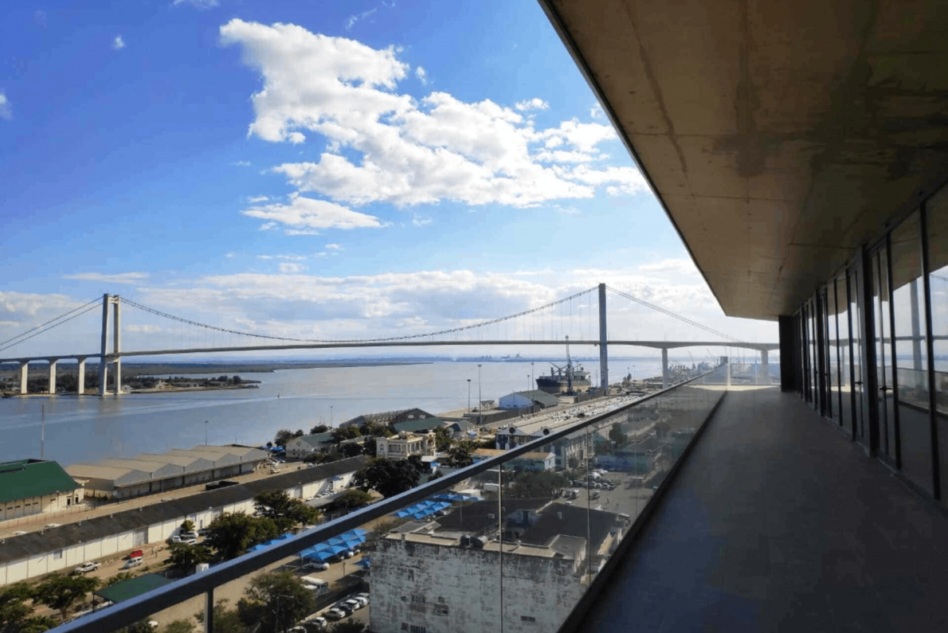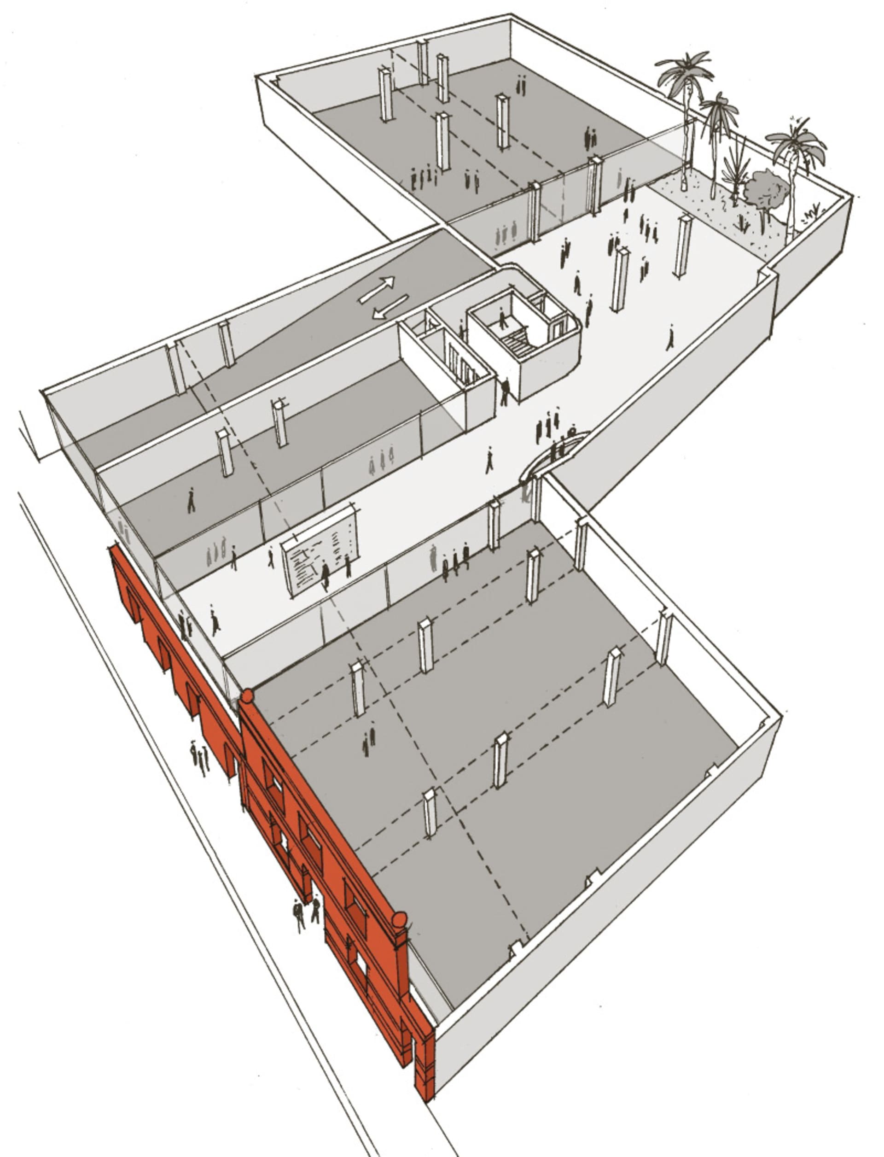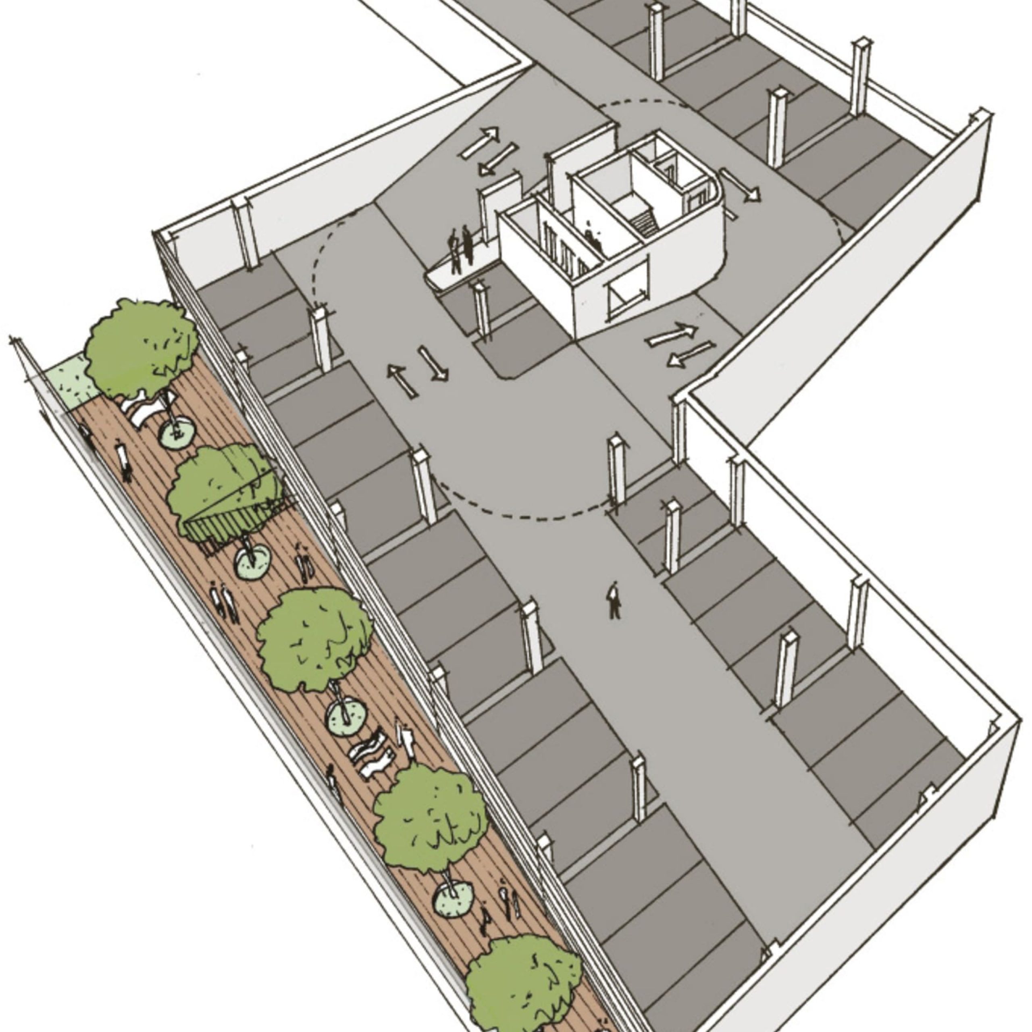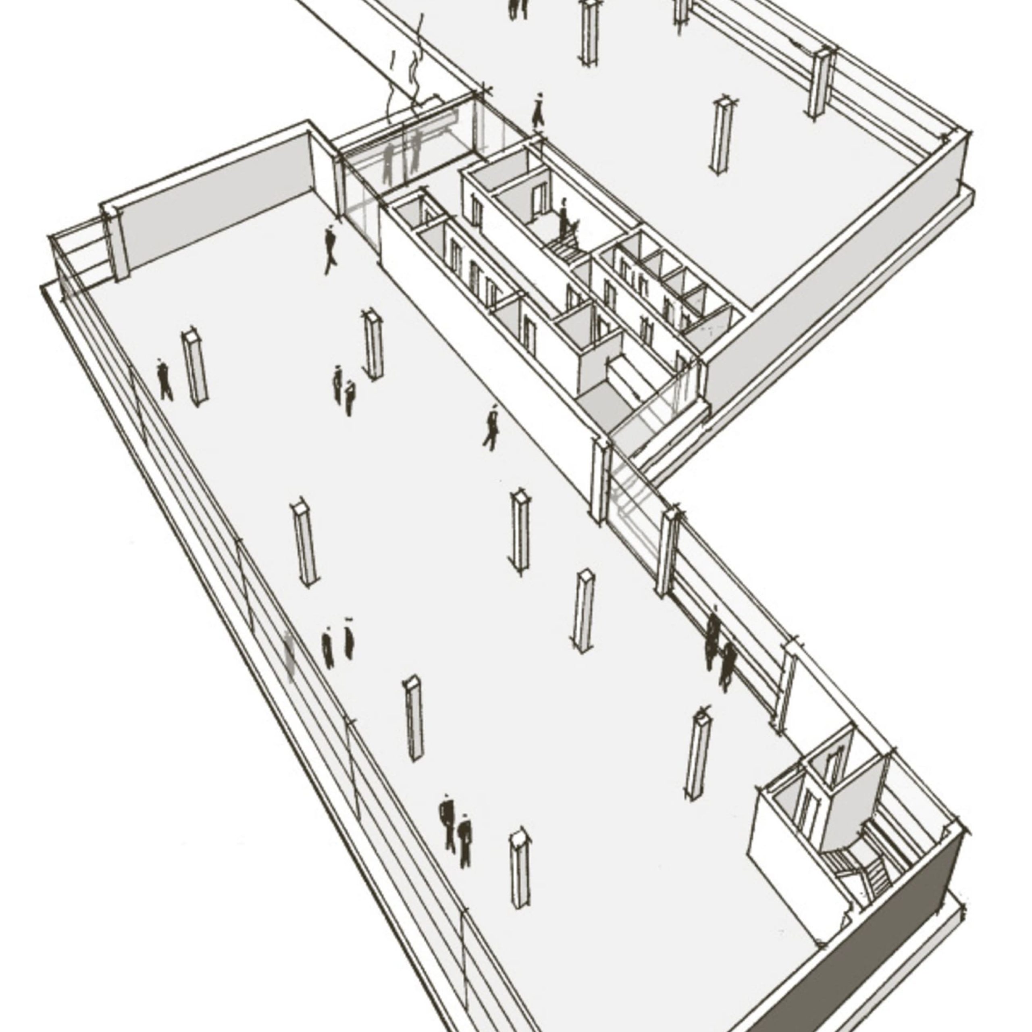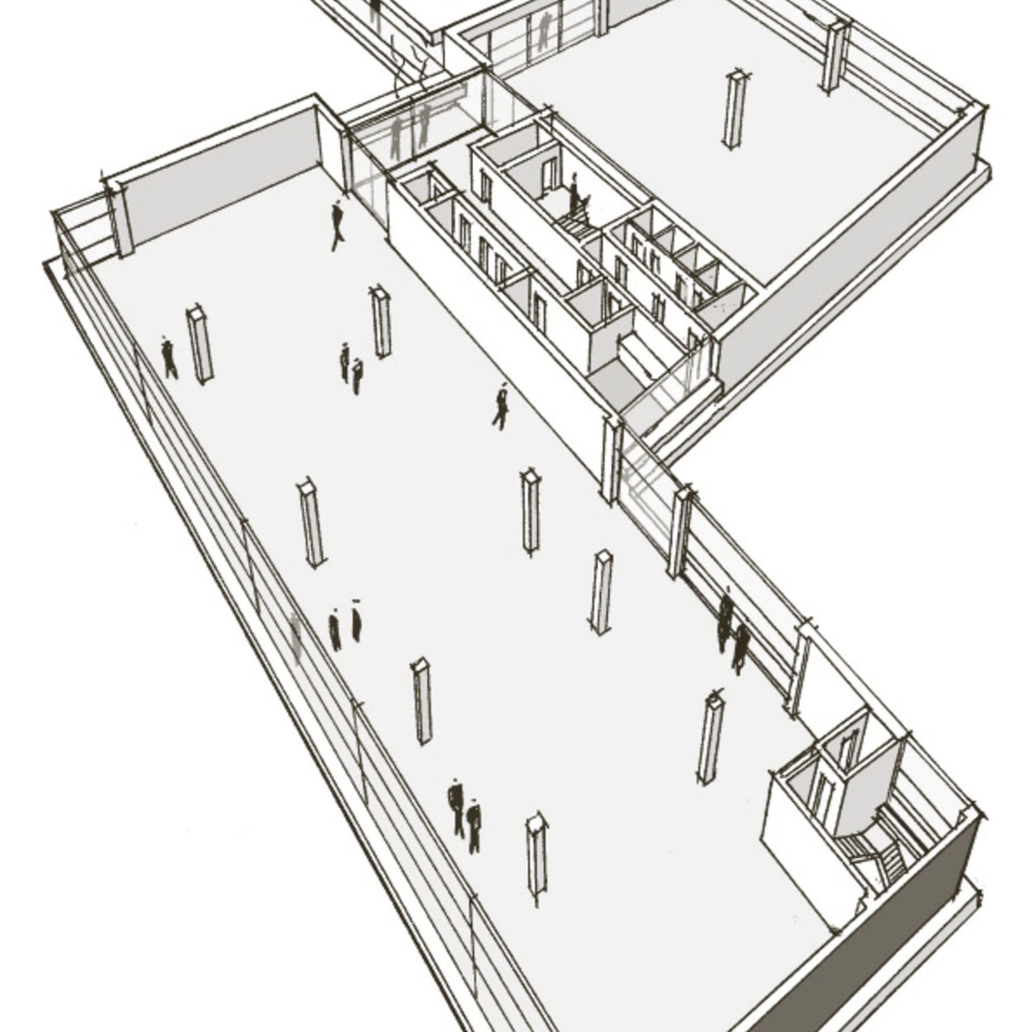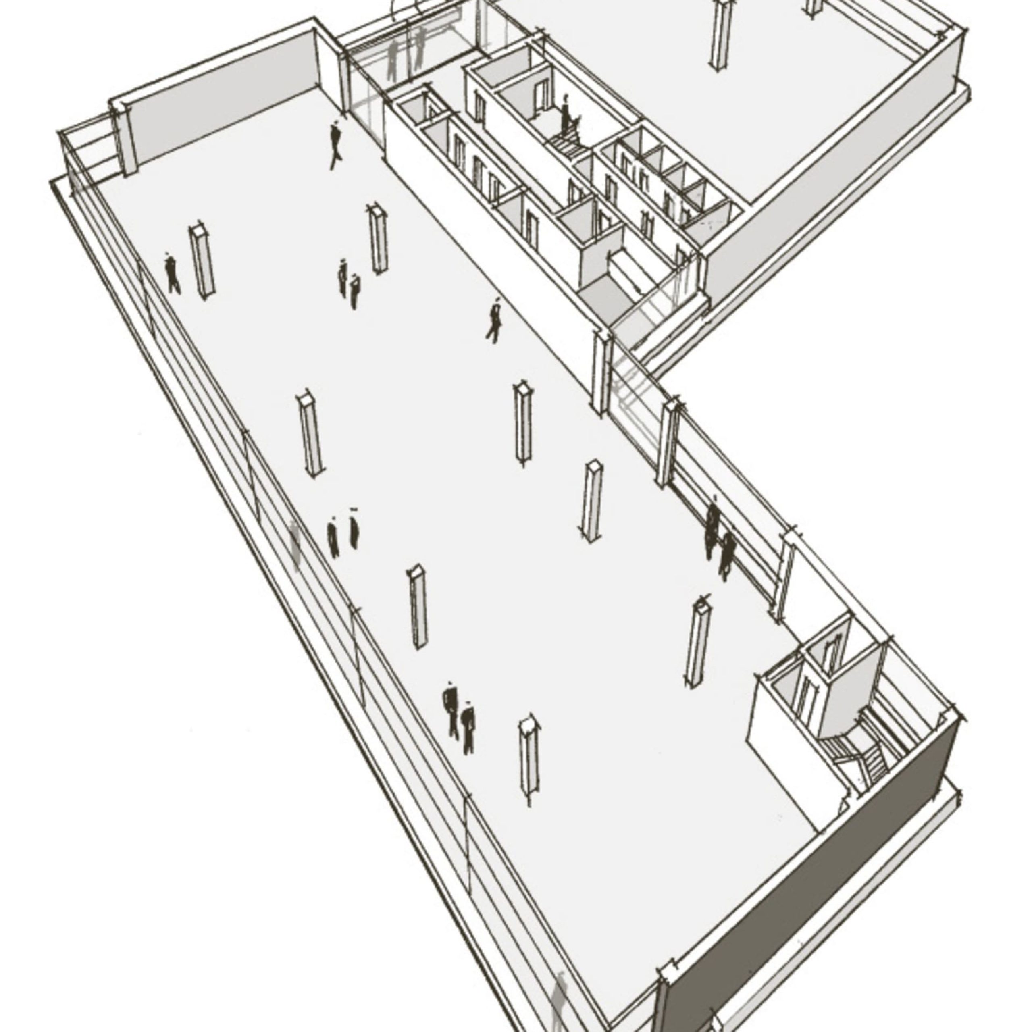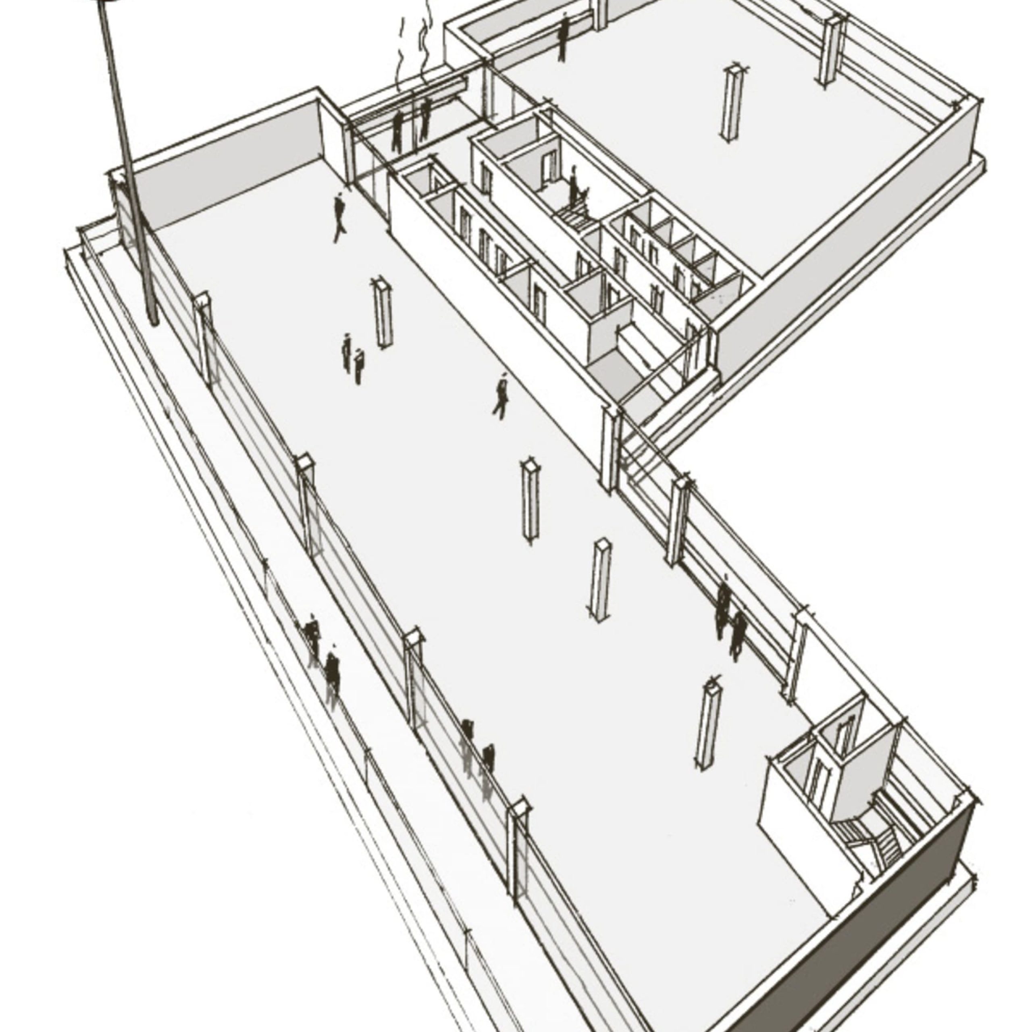Living Better
Maputo
RESIDENTIAL CONDOMINIUM
The Living Better Maputo residential condominium is a 12-storey residential aparthotel located in the prime residential area of Maputo.
This project is composed of fractions T2 (areas 112 m² and 115 m²) and fractions T3 (area 228 m²), benefiting from common social spaces, namely swimming pool and leisure lounge.
We guarantee the security service, cleaning service, concierge (Portuguese and English), generator and 24h maintenance.
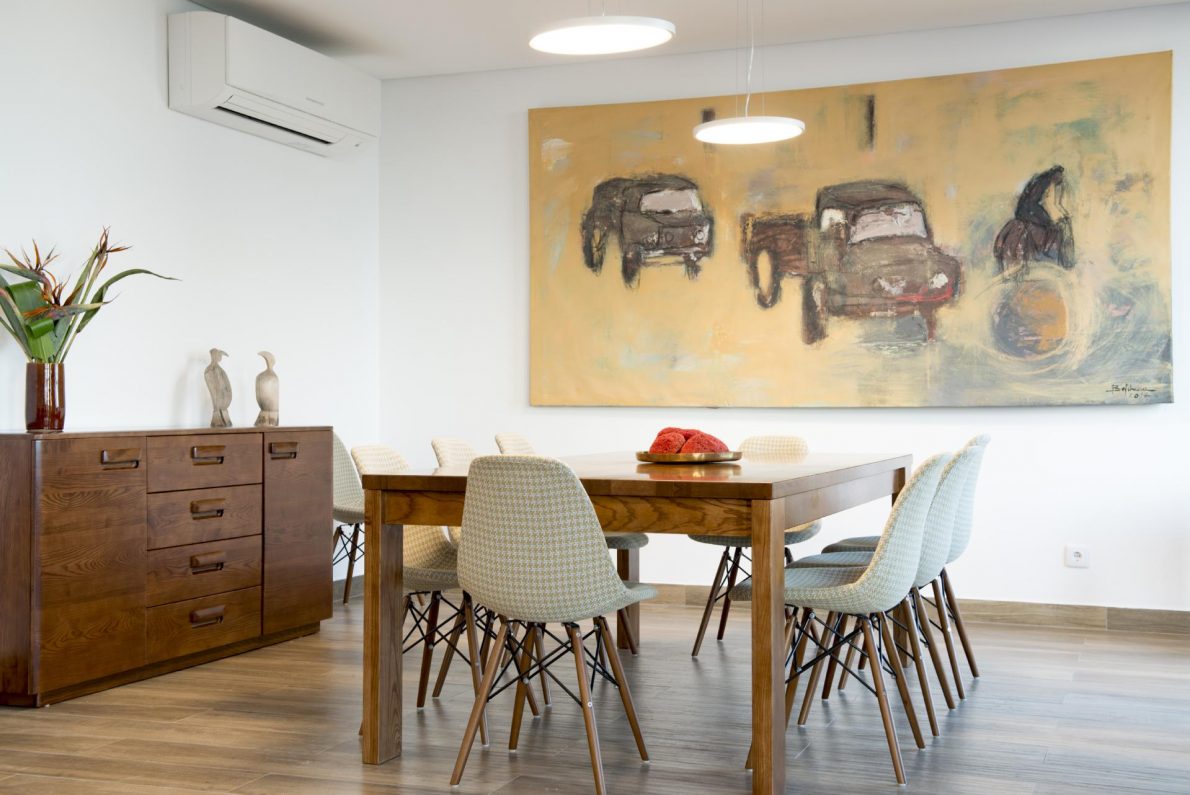
Item #1
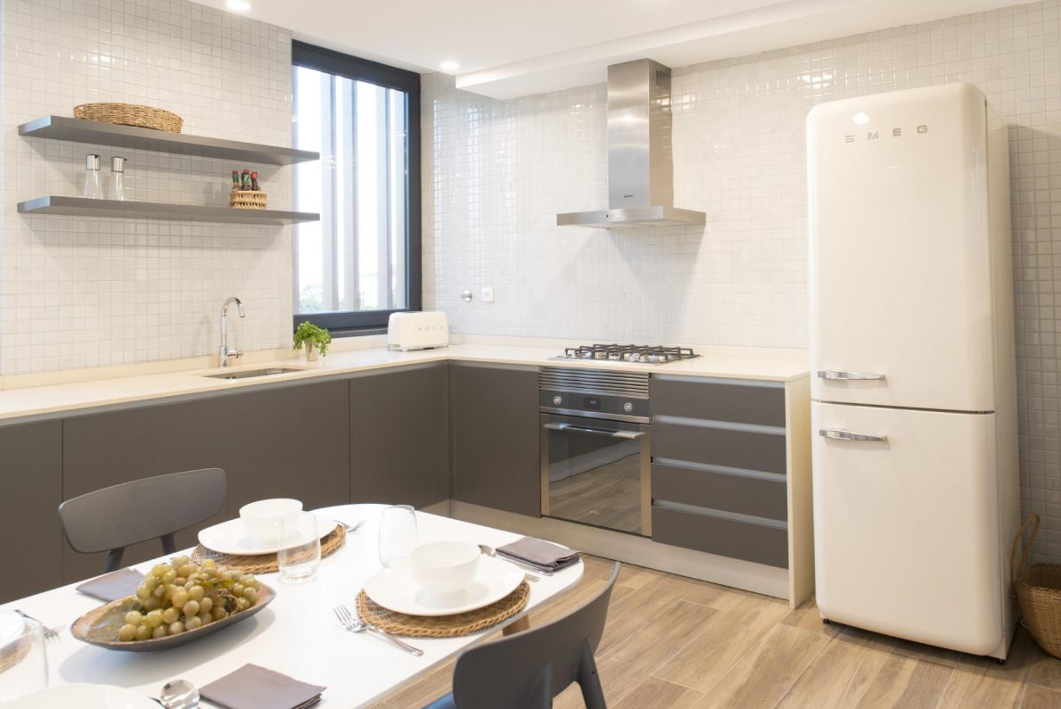
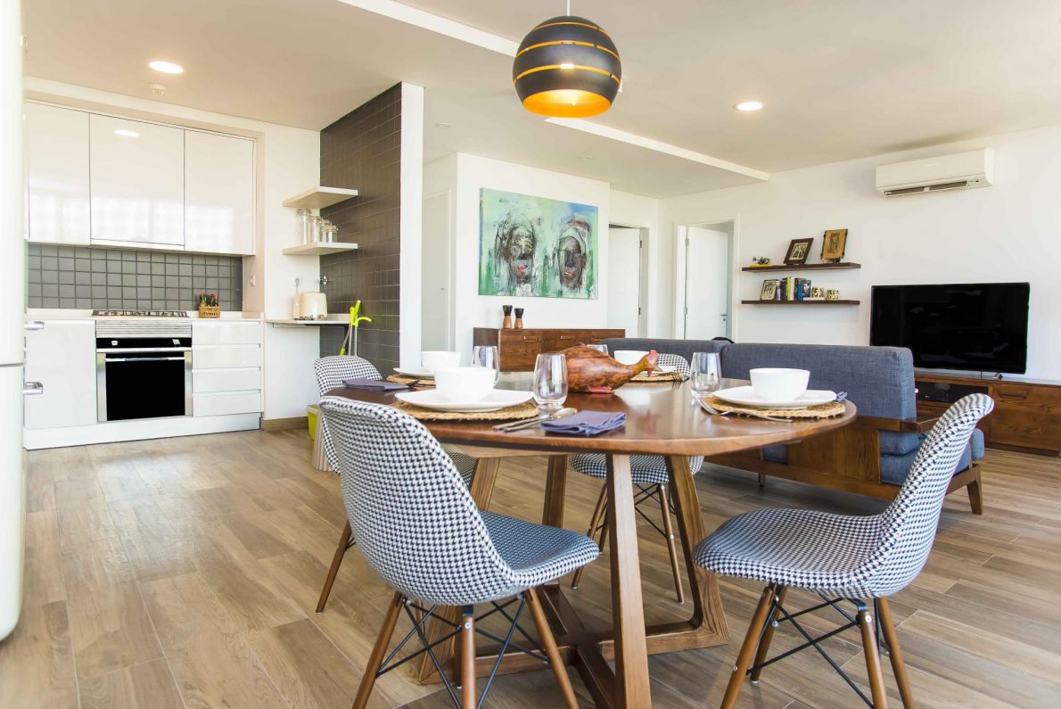
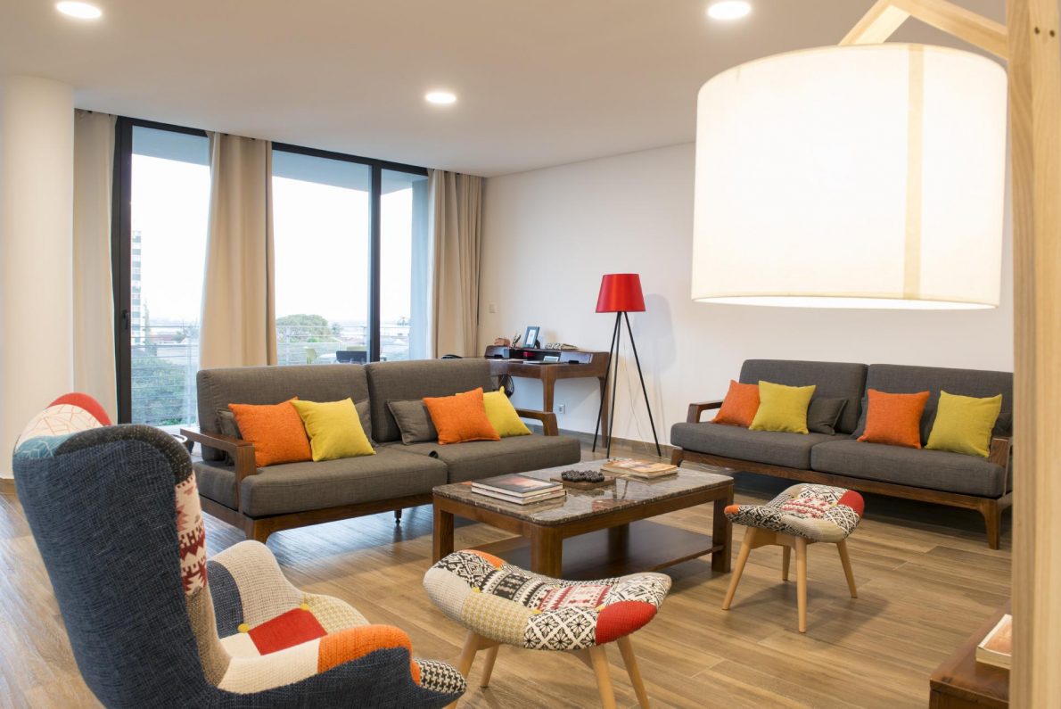
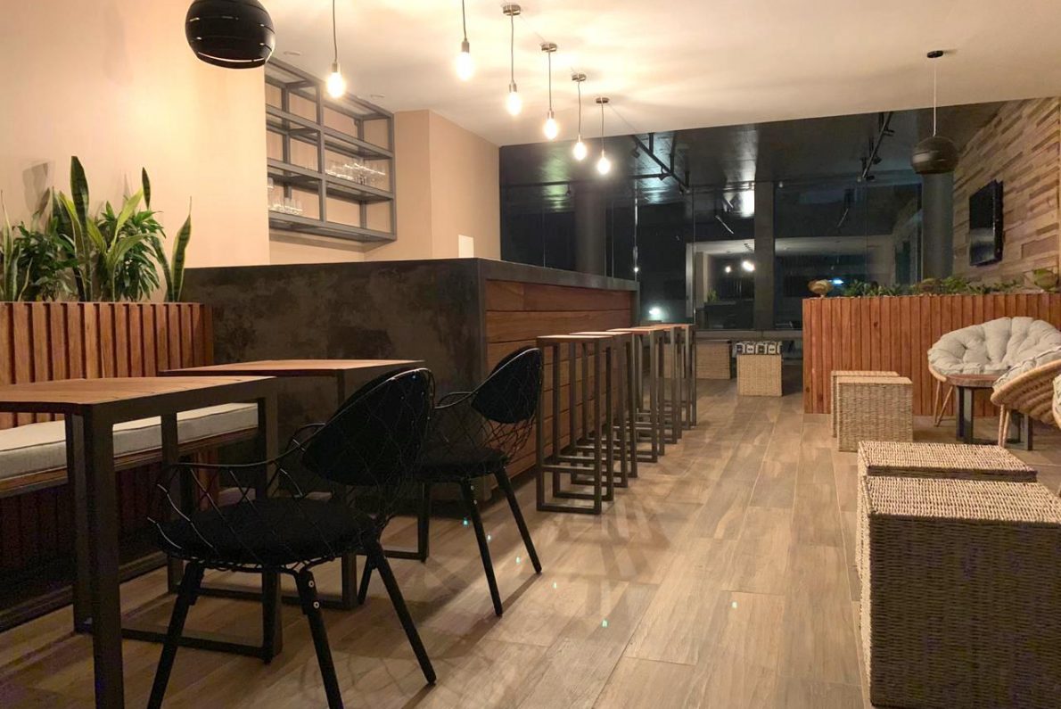
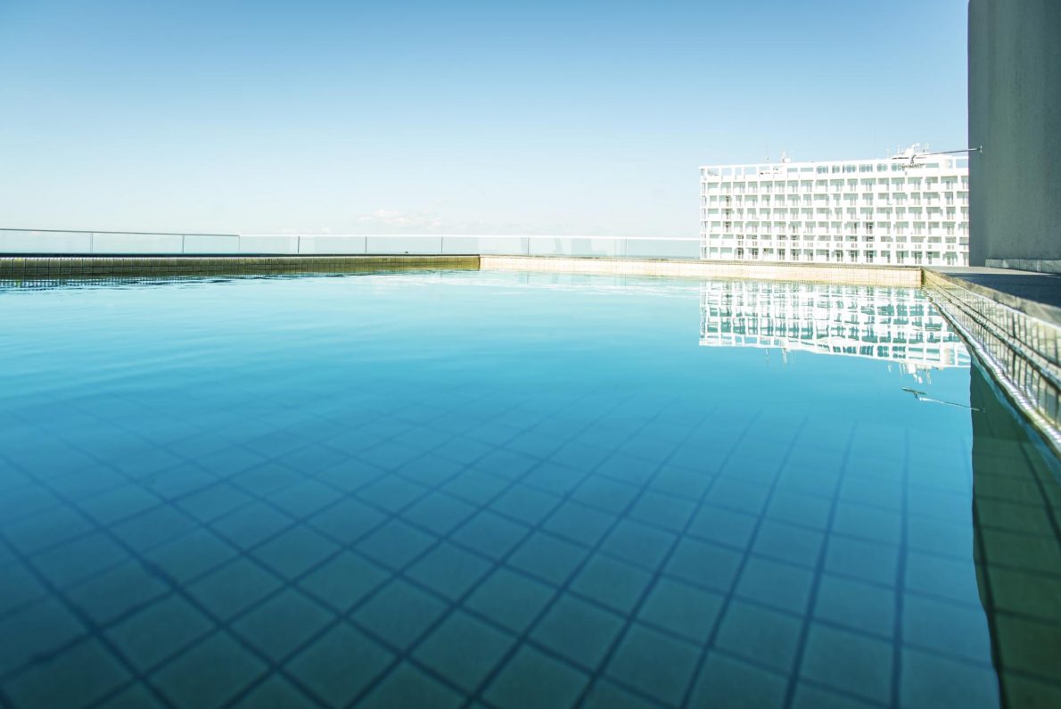
Architectural Project – Consórcio JFS Properties + Gestus
Engineering Project – Fase Indico
Construction – Mota Engil + JSF Properties
Construction Year – 2017
T2
DIMENSION 115 m²
USE Housing
CONSTRUCTION YEAR 2019
PARKING Yes
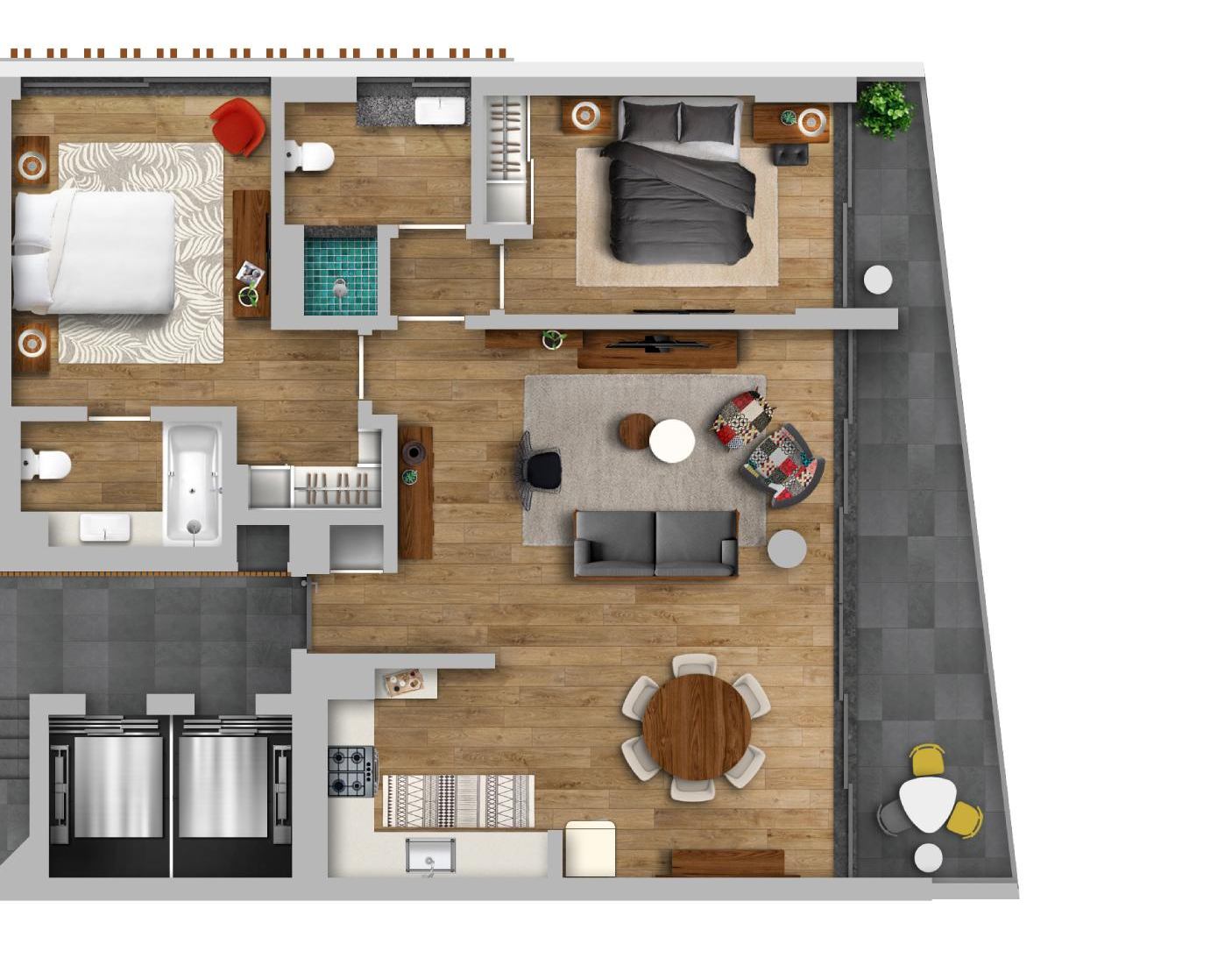
T3
DIMENSION 225 m²
USE Housing
CONSTRUCTION YEAR 2017
PARKING Yes
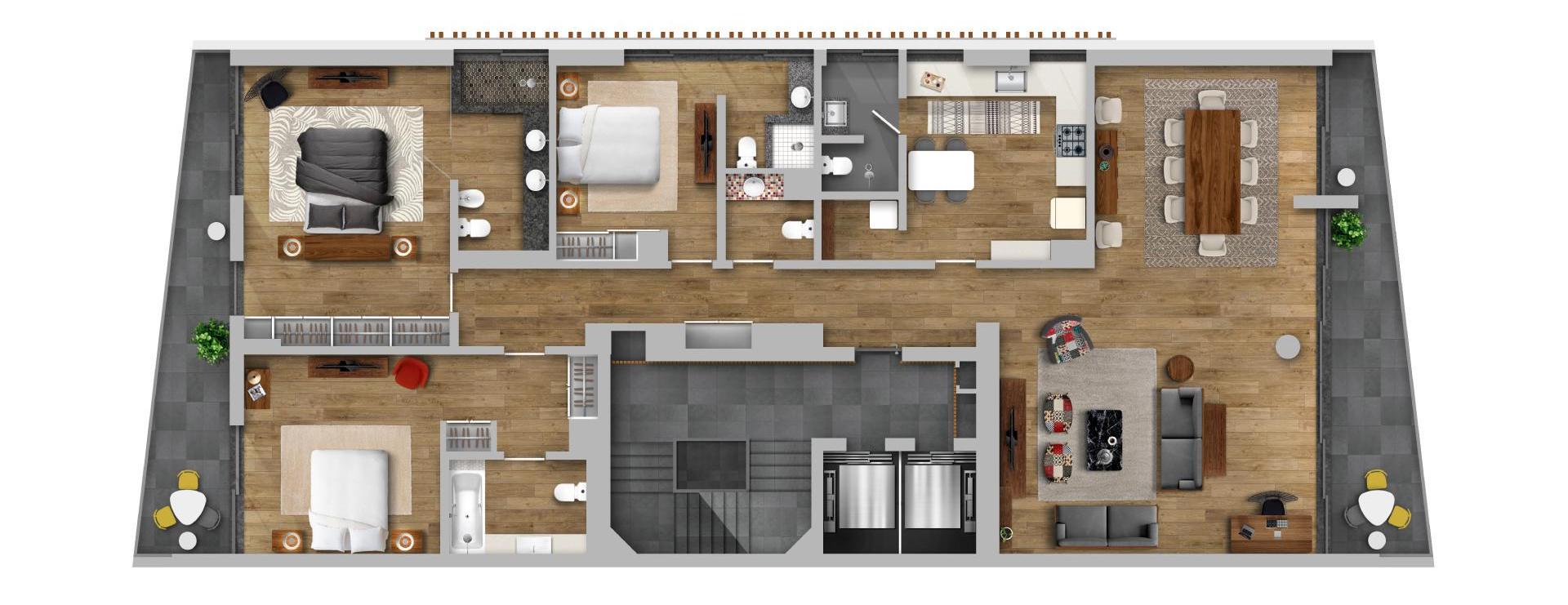
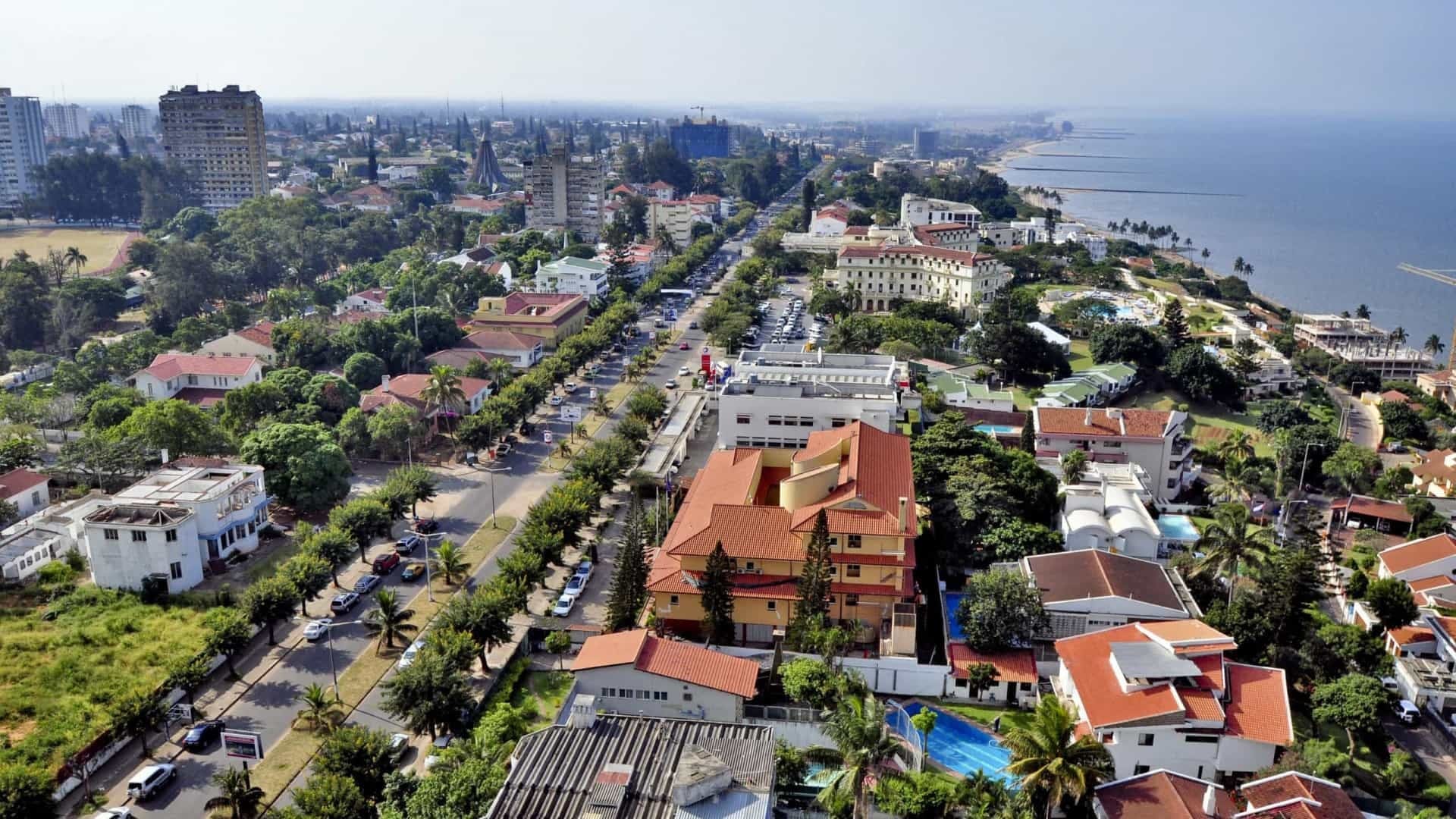
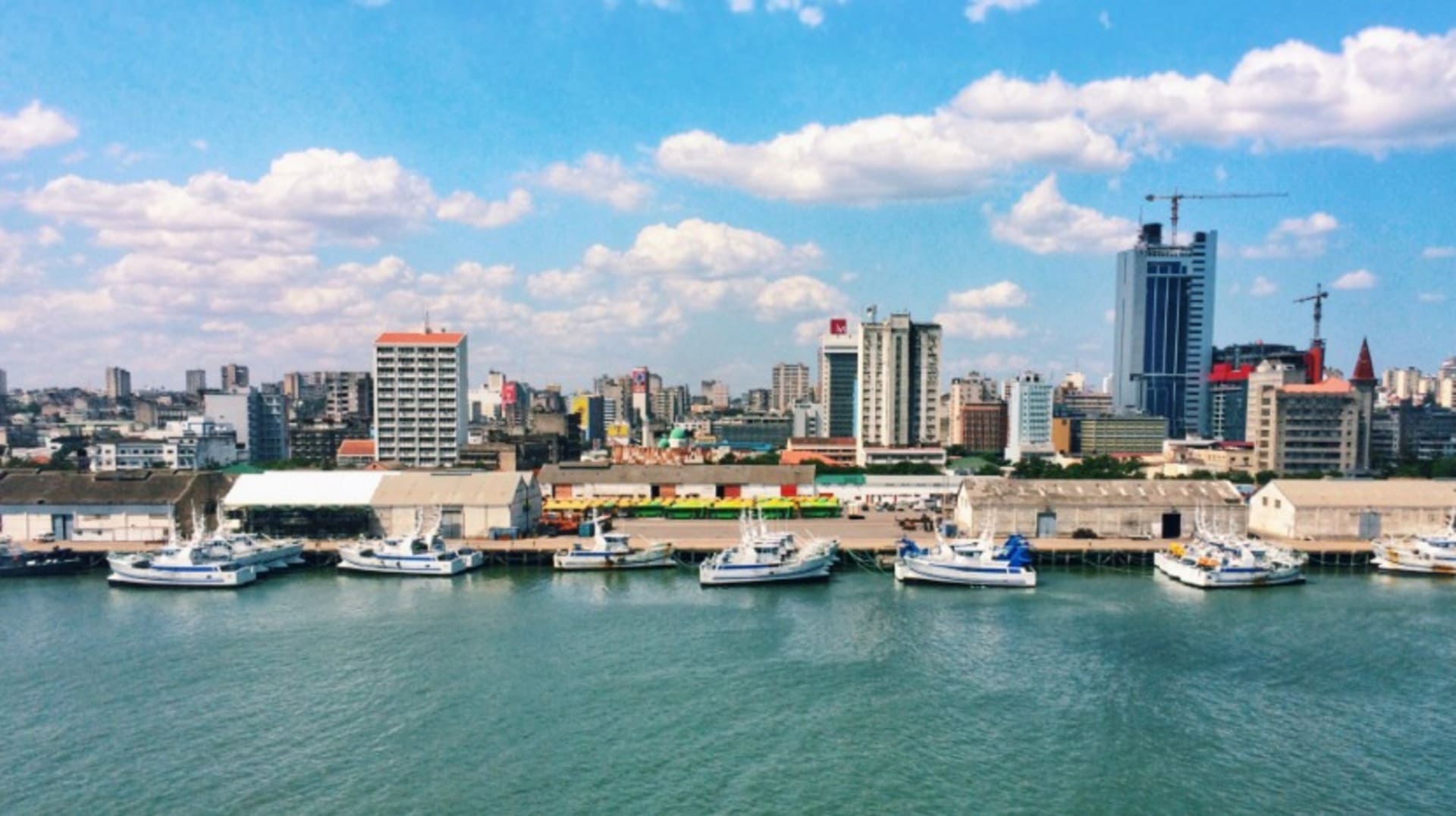
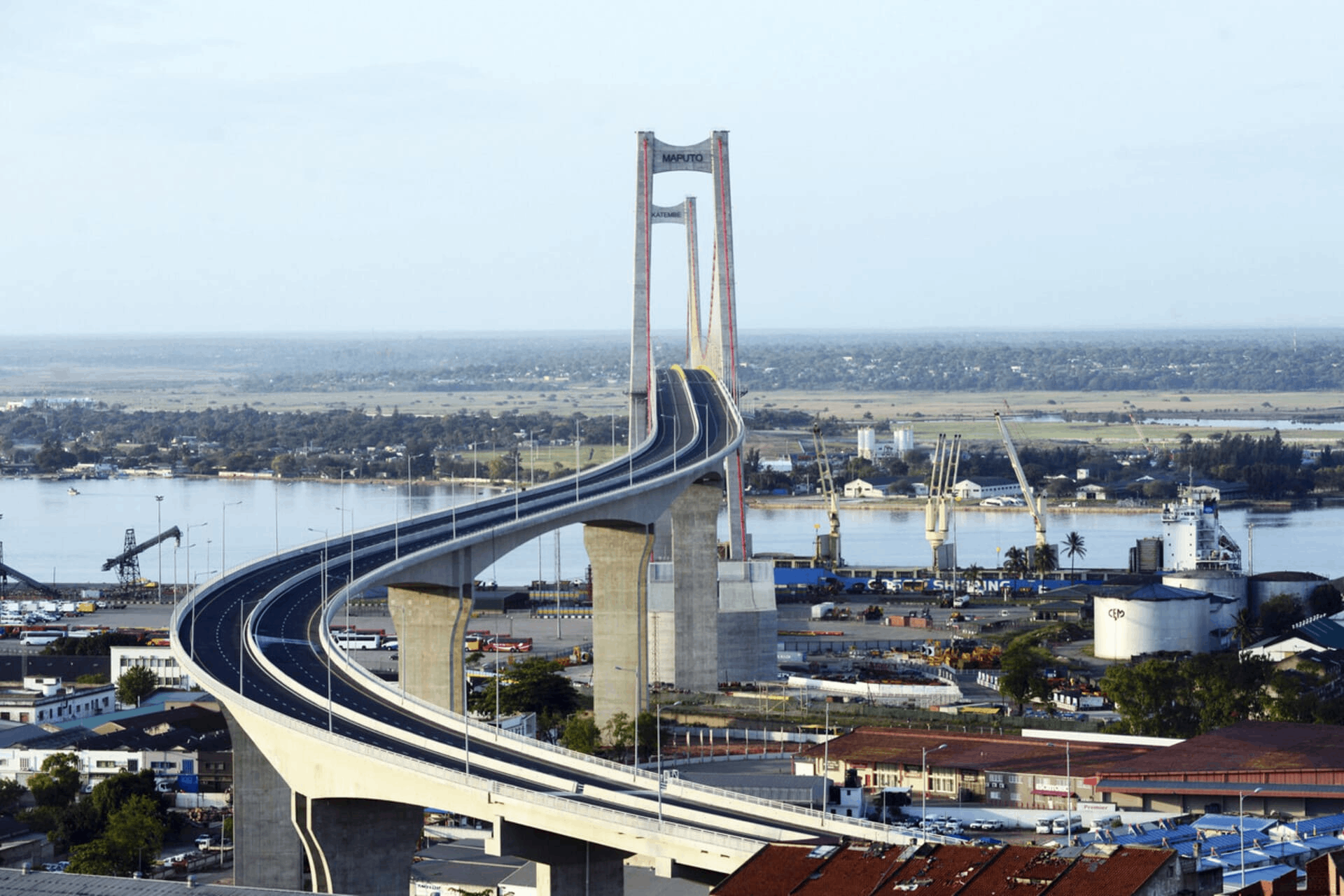
City
Maputo
Location reference – LIVING BETTER MAPUTO
It is located at Rua da Argélia nº418, one of the most prestigious avenues in Maputo, close to the Maputo International School, universities, secondary school, banks, gymnasiums, restaurants, Polana Shopping Center, several Ministries, supermarkets and Central Hospital. It enjoys a 270 degree view of the city.
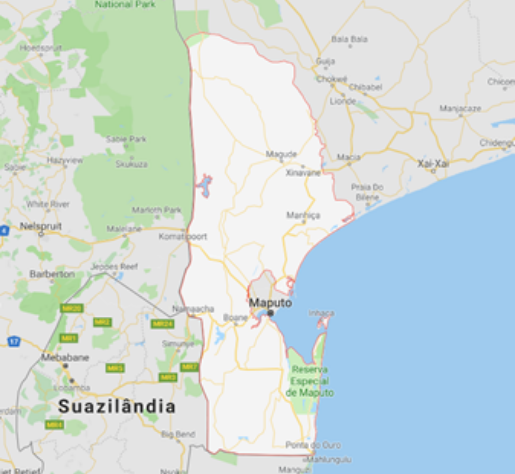
Maputo
Capital of the province Matola
Population 1,858,597 inhabitants, 52% of whom are female.
Population density 71 inhabitants per Km²
Official language Portuguese
Area 26,358 m² and occupies 3% of the country’s area.
Location Located in the southernmost part of the country, near the border with Swaziland and South Africa and close to Maputo, the capital city.
Characteristics A recent highlight for the Maputo-Katembe bridge, opened in late 2018, being the longest suspension bridge on the African continent. Maputo is also the seat of the financial sector and of all state bodies.
Industry Highlight for the Mozal aluminum smelter, located in the Beluluane Industrial Park in Maputo, being one of the largest companies in Mozambique.
Tourism Highlight for Polana hotel, the Railway Station, elected in 2016 one of the most beautiful train stations in the world, Inhaca Island, Tunduru Botanical Garden, Natural History Museum and Ponta do Ouro, beach located in the extreme south of Mozambique .
PIB Contribution of GDP (current prices) of Maputo province to the country in 2017: 15%
Source: INE
